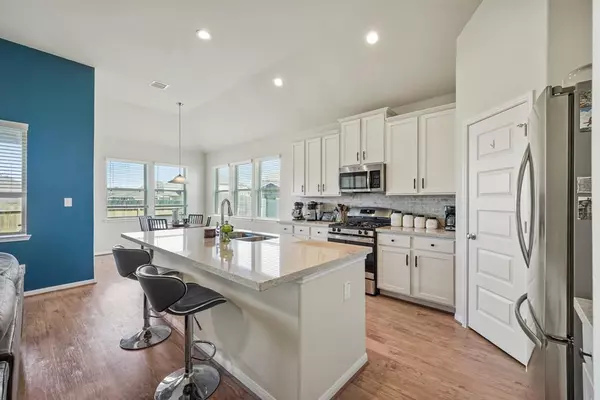For more information regarding the value of a property, please contact us for a free consultation.
13802 Sloth Bear CT Crosby, TX 77532
Want to know what your home might be worth? Contact us for a FREE valuation!

Our team is ready to help you sell your home for the highest possible price ASAP
Key Details
Property Type Single Family Home
Listing Status Sold
Purchase Type For Sale
Square Footage 1,613 sqft
Price per Sqft $164
Subdivision Kodiak Crossing
MLS Listing ID 16220635
Sold Date 04/25/22
Style Traditional
Bedrooms 3
Full Baths 2
HOA Fees $33/ann
HOA Y/N 1
Year Built 2019
Annual Tax Amount $5,825
Tax Year 2021
Lot Size 6,409 Sqft
Acres 0.1471
Property Description
Welcome home to Kodiak Crossing! With a name as cute as that, the homes are sure to be just as comparable. This magnificent Khovanian will fit your needs and your taste! Spacious open floor plan with enough space for the whole family and to entertain. The kitchen features timeless details like white granite countertops, beautiful stainless steel appliances and matching white cabinets. The living room, dining room and kitchen provide a wide open space so that you can enjoy your guest and cook dinner! The Primary suite is large enough for that king size bed you've always dreamed, an en suite bath and LARGE walk-in closet! Schedule your showing today!
Location
State TX
County Harris
Area Crosby Area
Rooms
Bedroom Description All Bedrooms Down,En-Suite Bath,Primary Bed - 1st Floor,Split Plan,Walk-In Closet
Other Rooms Family Room, Kitchen/Dining Combo, Living Area - 1st Floor, Utility Room in House
Kitchen Breakfast Bar, Kitchen open to Family Room, Pantry
Interior
Interior Features Alarm System - Owned, Crown Molding, Fire/Smoke Alarm, High Ceiling
Heating Central Gas
Cooling Central Electric
Flooring Brick, Carpet, Laminate, Tile
Exterior
Exterior Feature Back Green Space, Back Yard, Back Yard Fenced, Covered Patio/Deck, Fully Fenced, Patio/Deck
Garage Attached Garage
Garage Spaces 2.0
Roof Type Composition
Street Surface Asphalt,Curbs,Gutters
Private Pool No
Building
Lot Description Cleared, Cul-De-Sac, Greenbelt, Subdivision Lot
Faces West
Story 1
Foundation Slab
Lot Size Range 0 Up To 1/4 Acre
Sewer Public Sewer
Water Public Water
Structure Type Brick
New Construction No
Schools
Elementary Schools Drew Elementary School
Middle Schools Crosby Middle School (Crosby)
High Schools Crosby High School
School District 12 - Crosby
Others
Restrictions Restricted
Tax ID 139-713-001-0058
Energy Description Attic Vents,Ceiling Fans,Digital Program Thermostat,HVAC>13 SEER,Insulated/Low-E windows,Insulation - Batt,Insulation - Blown Fiberglass
Tax Rate 3.0343
Disclosures Mud, Sellers Disclosure
Special Listing Condition Mud, Sellers Disclosure
Read Less

Bought with JLA Realty
GET MORE INFORMATION




